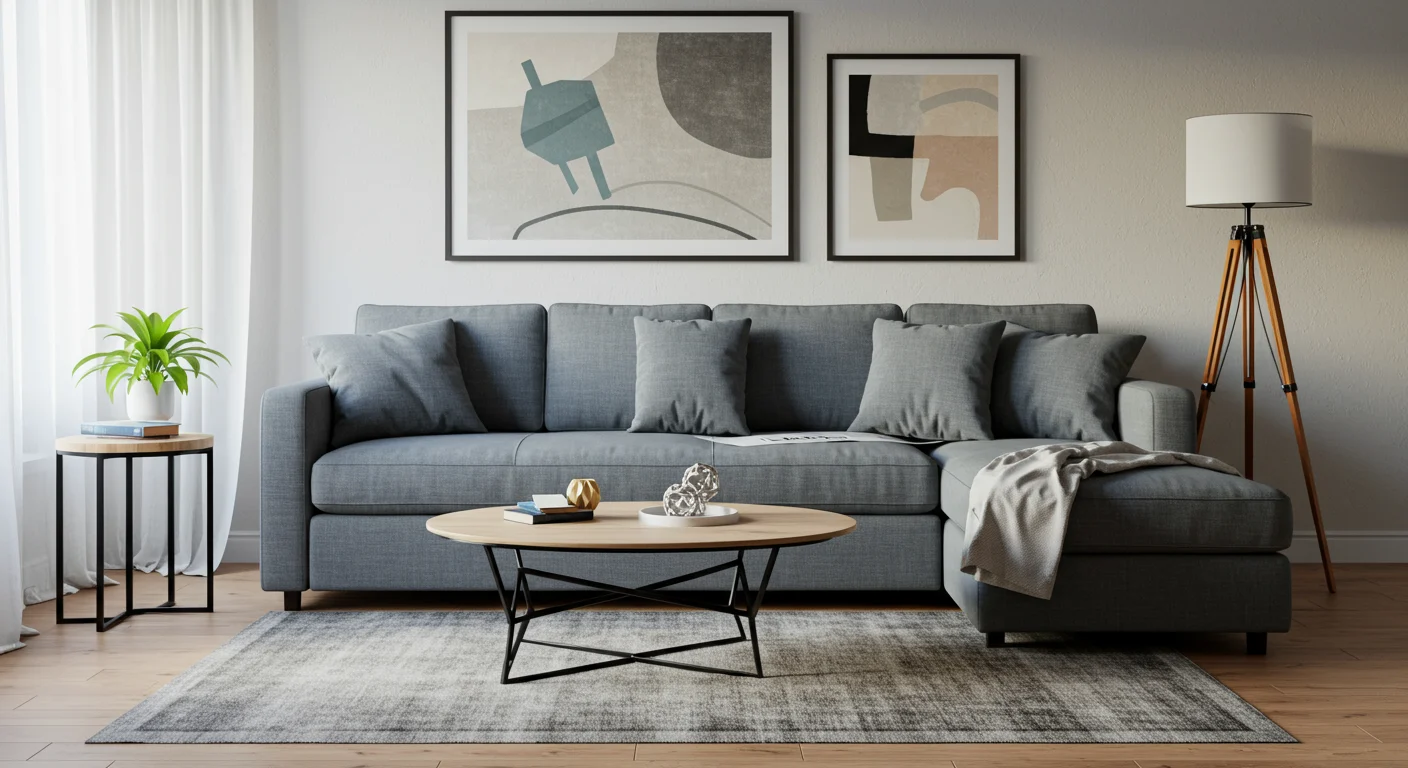
Don’t Buy a Sectional Until You Measure This (Seriously)
Here’s the thing: the number one reason people regret a new sofa isn’t the fabric or the color. It’s fit. Before that dreamy sectional sofa shows up, you and I need to do a few fast measurements that save money, sanity, and your shins. I write for Consumer's Best, and I’ve seen gorgeous rooms ruined by two inches of wishful thinking. Let’s not do that to your living room.
Room size isn’t enough—map the usable footprint
Measuring wall-to-wall feels logical, but your sectional lives with people, tables, and walkways. Start with the wall lengths, sure, but then mark the true footprint: overall length of each side, the chaise projection, and the depth from wall to front edge. Leave 36 inches for a main walkway if you can (24 inches is the absolute squeeze). If a chaise is involved, make sure that leg still gives you room to walk behind or in front—otherwise the sectional sofa becomes a blockade.
The delivery path test (doors, stairs, and elevators)
Believe it or not, getting a sofa into the room is half the battle. Measure every pinch point from curb to living room: doorway width and height, hallway width, stairway width, and any tight turns. If there’s a low ceiling at a landing, note that too. Compare those numbers to the largest boxed piece of the sectional sofa—not just the assembled size. Many sectionals ship in big corner units that don’t flex. Use the diagonal clearance trick at doors: the usable diagonal is roughly the square root of (width² + height²). If your piece can’t make that diagonal, it won’t make it inside. Remove door slabs if needed; that extra 1–2 inches can be the difference between “Welcome home” and “Return label.”
Seat depth, back angle, and your body (comfort math)
This is the quiet measurement that decides whether you lounge for hours or fidget all night. Standard seat depth lands around 20–22 inches; lounging depth is 23–27. If you’re under 5'6" and want your feet on the floor, lean toward the shallower end. Taller folks can go deeper. Back height matters too: low backs look modern but don’t cradle your shoulders; high backs support binge nights. It’s wild how two sectional sofa models with the same width can feel totally different just because the pitch and cushion fill change the actual usable depth by an inch or two.
The left/right chaise trap (don’t flip it in your head)
Stand facing the sofa—now decide: left-arm chaise or right-arm chaise? That’s the convention most brands use. People get this wrong because they picture the room from the doorway and mirror the layout by accident. Sketch the room, mark doors and TV, then choose the chaise that opens flow and sightlines. If your sectional sofa hugs a wall with a doorway near one corner, place the chaise on the opposite end so traffic doesn’t clip knees every time someone walks by.
Coffee table, rug, and wall gap math (the cozy triangle)
Aim for 14–18 inches between sofa edge and coffee table so you can set a mug down without a stretch. Keep at least 4–6 inches off the wall behind the back so the fabric can breathe and the baseboards don’t scrape. Rugs? As a fast rule, get the front feet of every section on the rug—8x10 works for many rooms; big, open spaces love 9x12. If the table or rug you already own forces awkward spacing, size the sectional sofa around those anchors (or be honest and upgrade the anchors).
Painter’s tape: the two-minute reality check
Tape the footprint on your floor: length, depth, chaise. Then live with it for a day. Walk through at night. Pull out dining chairs as stand-ins for the coffee table, side tables, and that plant you refuse to move. If you’re considering a sleeper or reclining end, tape the open position too. It’s incredible how a perfect plan on paper becomes a shin-banger in real life—this is where the sectional sofa earns its keep or gets vetoed.
Quick numbers to keep in your pocket
Target 36 inches for main walkways and 24 inches for secondary passes. Leave 14–18 inches to the coffee table. Many L-shapes run 95–120 inches on the long side with a 60–80 inch chaise. Typical seat width per person is around 24–30 inches. For doorways, 32 inches clear width is comfortable, but the diagonal method can save the day. These aren’t hard laws—they’re the bumpers that keep your sectional sofa from feeling huge in a small room or puny in an open plan.
When to size up (and when to downsize)
Big airy rooms can swallow a small sofa, so scaling up creates balance—go wider or choose a U-shape if conversation is the priority. Small apartments? Consider a two-piece with a shorter chaise or a modular setup you can add to later. If you host overnight guests, a sleeper sectional solves two problems, but taped-open length is non-negotiable. And if you’re on the fence, a standard sofa plus a lounge chair might sit better than an oversized sectional sofa that bullies the room.
Ready to shop? Read this next
If your tape layout feels good and your delivery path checks out, you’re ahead of most shoppers. When you’re ready to pick a model, I’ve rounded up my favorite options—tight-back loungers, deep-cushion cloud styles, family-proof fabrics—over at Consumer's Best. No hype, just what’s comfy and worth the money. Save this page, then go peek at those reviews so you don’t fall for pretty-but-impractical.







